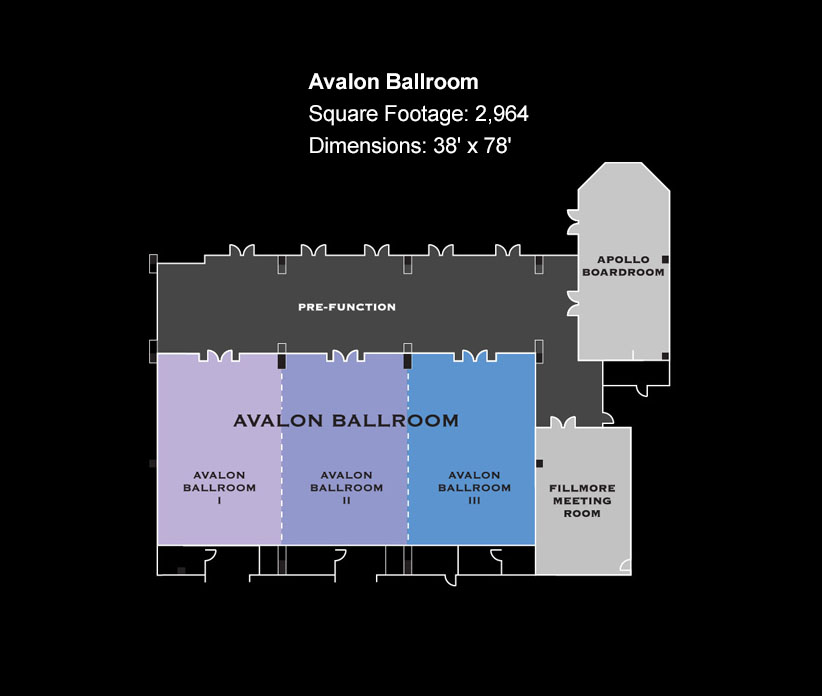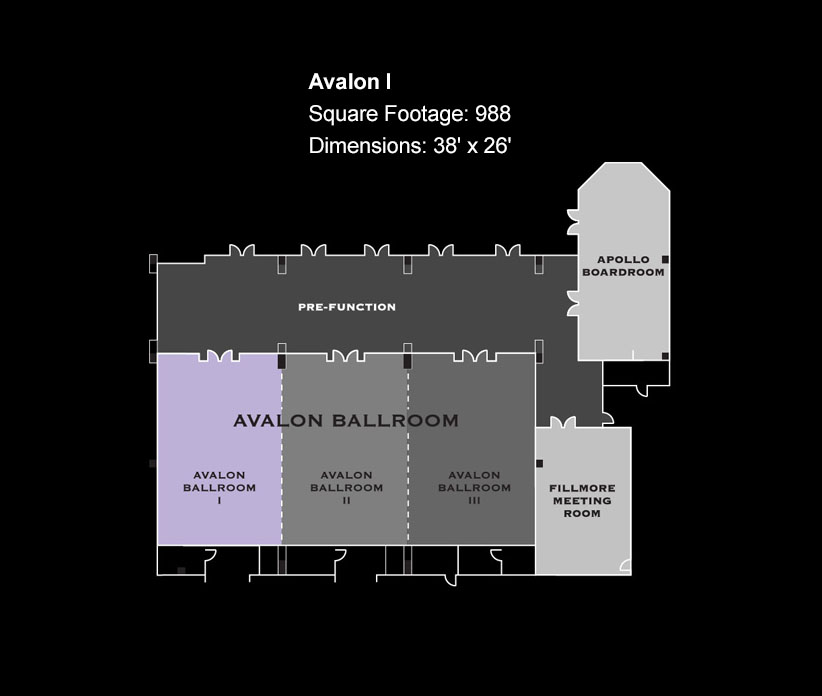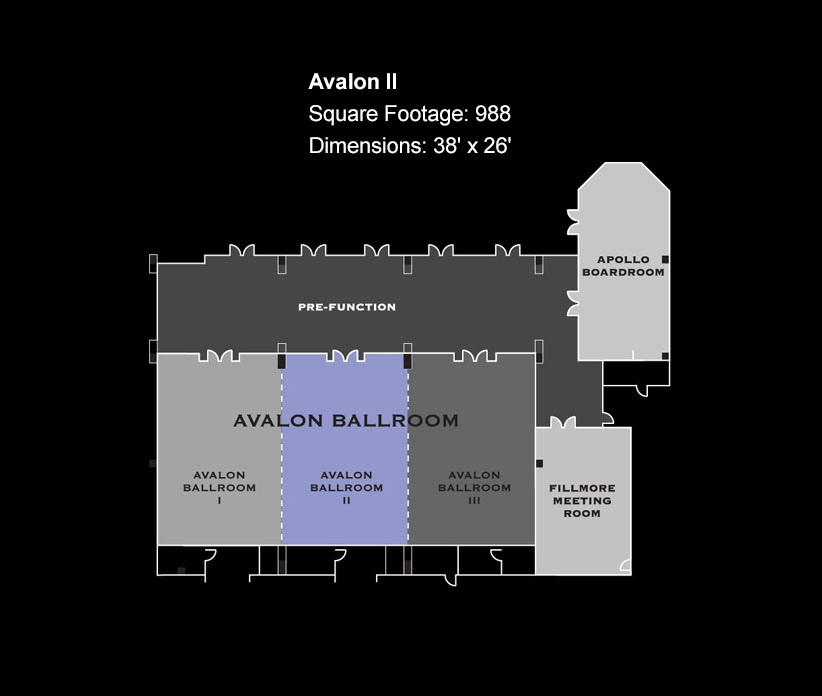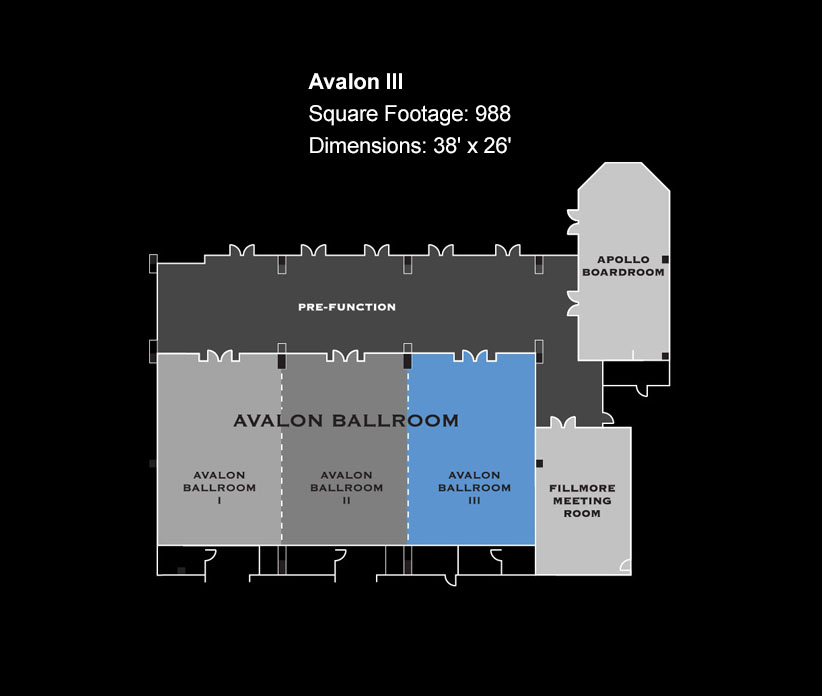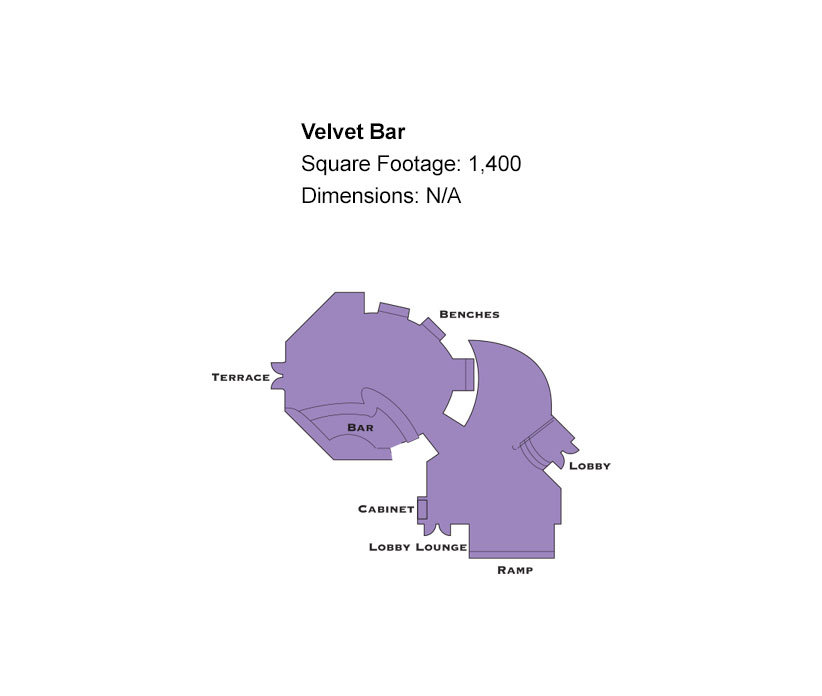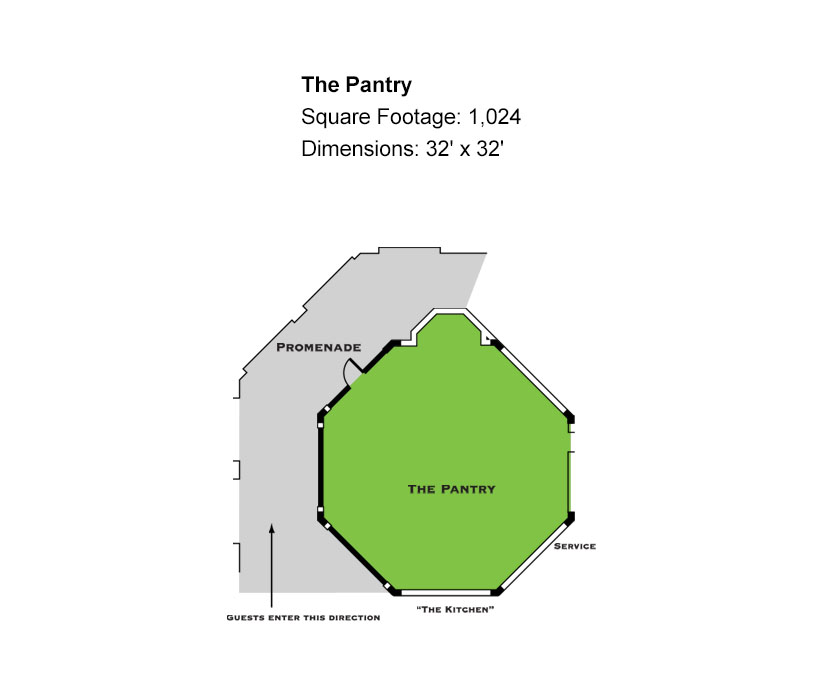Hard Rock Hotel® Function Space
Meetings and Events That Really Rock
Make your next meeting or event a smash hit at the Hard Rock Hotel® at Universal Orlando®. The hotel offers 6,000 square feet of unique, flexible meeting and function space including meeting rooms and ballrooms, outdoor lawn and pool areas, plus The Kitchen and The Palm restaurants. In addition, groups can utilize 140,000 square feet of additional meeting and function space at the nearby Hard Rock Cafe® and Hard Rock Live® at Universal Orlando® Resort.
The hotel’s award-winning banquet and catering staff is top shelf, knowing how to “mix it up” so attendees can enjoy an array of different experiences throughout their program, from a Mediterranean-themed welcome reception at The Casbah to a six-course plated English banquet served poolside at MacArthur Park. Other stylish outdoor options are also available, including the 10,000 square foot Woodstock Lawn.
View Meeting Space Floor Plan
Request Information






